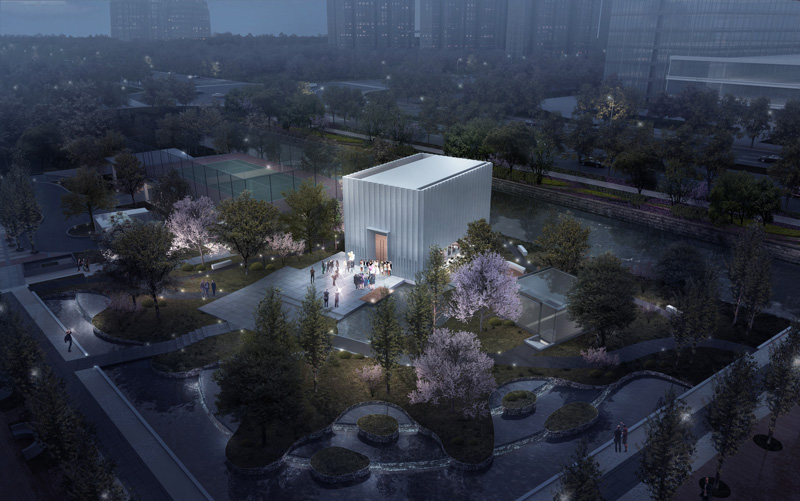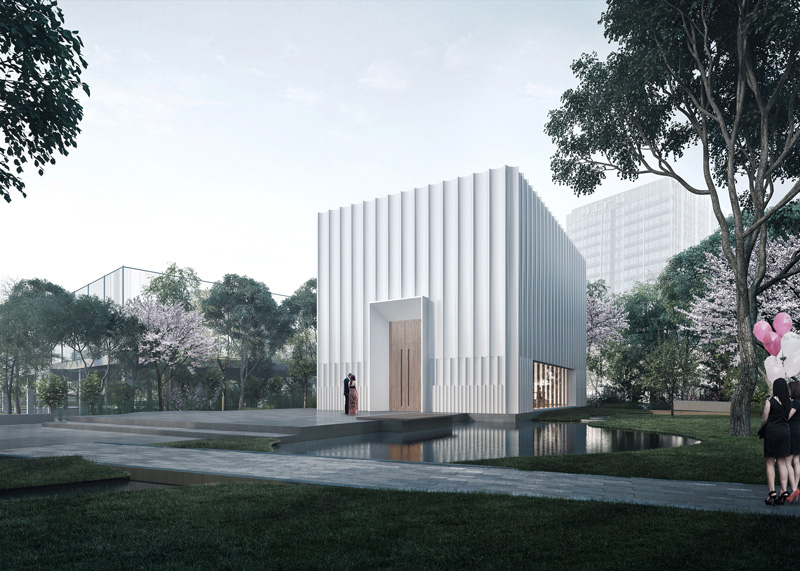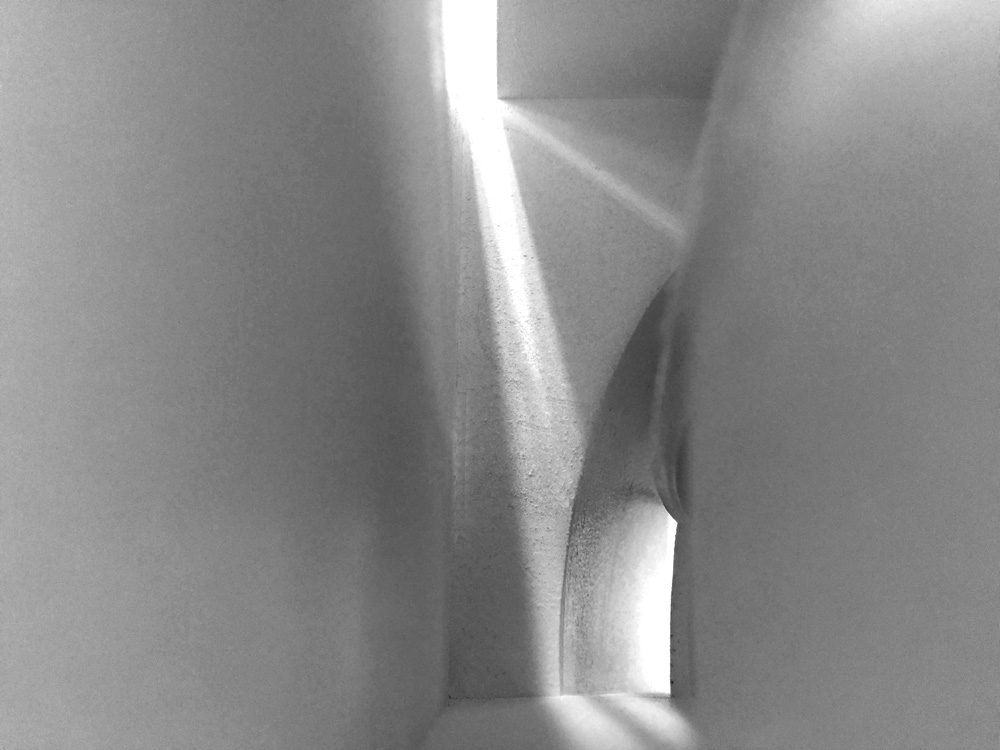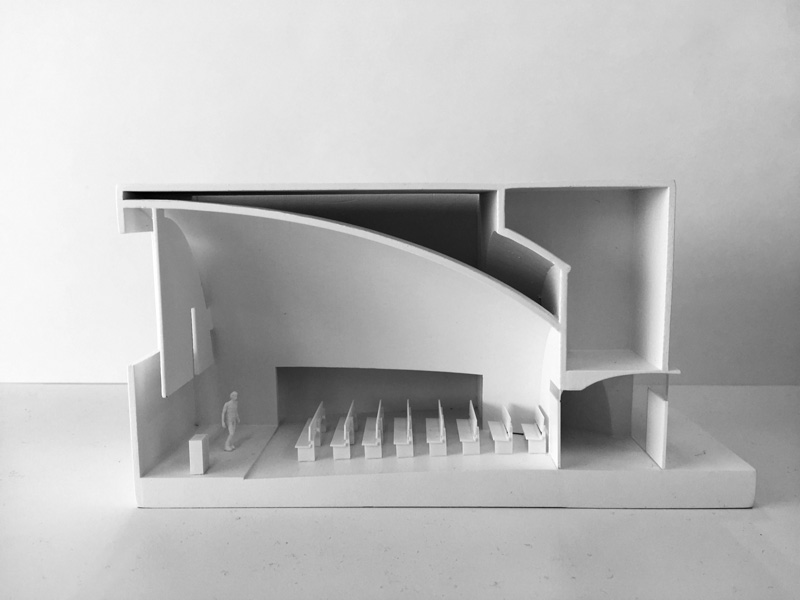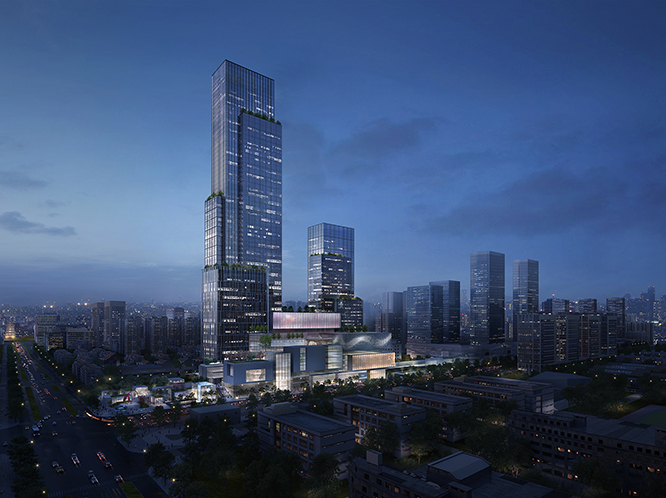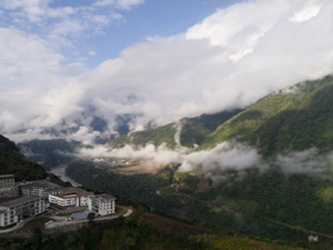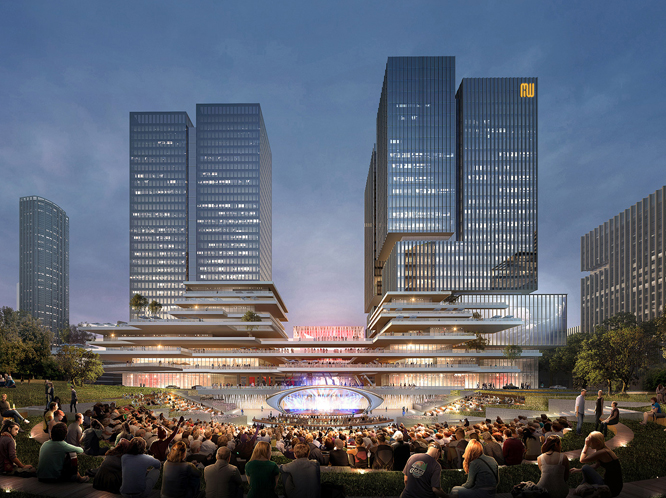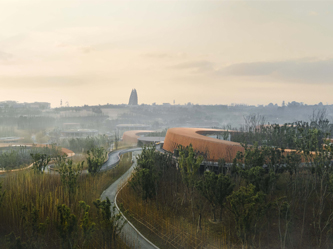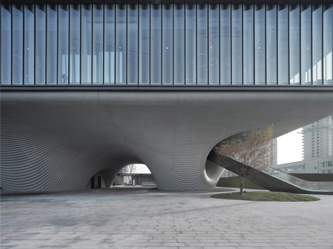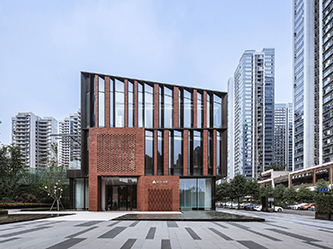
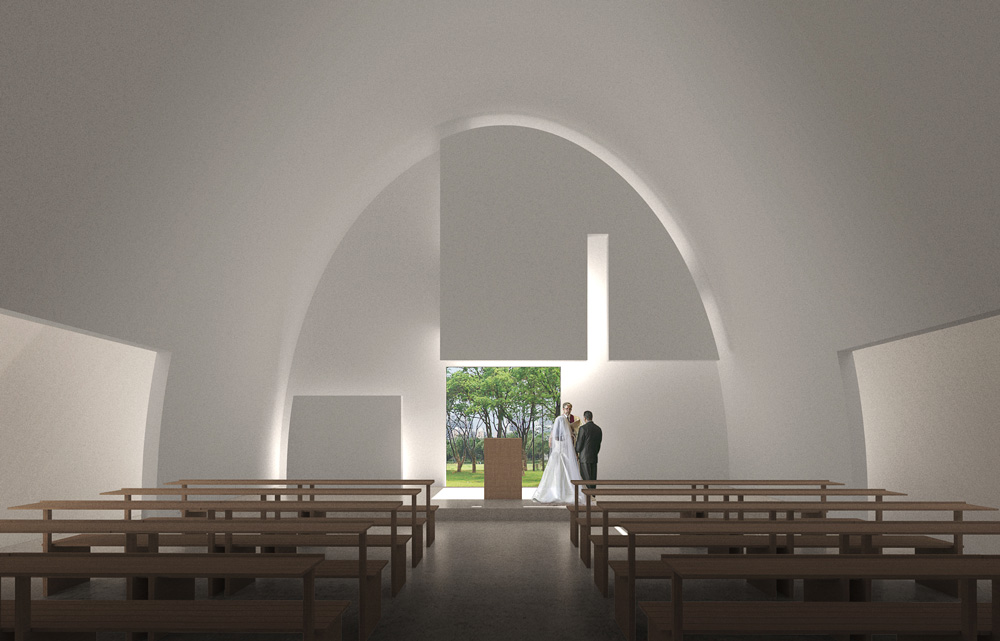
Location: Suzhou, China
Client: KWG Group Holdings
Time: 2017-2020
Gross Floor Area: 140 sq m
Type: Cultural
Architect: EID Architecture
Design Principal: Ping Jiang, FAIA
Design Team: Kai Ding, Tong Zheng, Yu Song
KWG Suzhou Westin Chapel is located at the landscaped courtyard of Westin Hotel, Suzhou, providing facilities for housing wedding ceremonies and spiritual rituals. The design aims to respond to the site context and functional programming, while celebrating the connections with the nature and devoting a spiritual interior space for enriching spatial experiences.
One simple geometry, purely white surfaces, minimal material selections, clean profile…… All make it a pure and abstract design, a chapel with a striking presence as a modern work of art. The use of precast concrete panels emphasizes the planes and clean edges that the material allows for achieving the beauty of minimalism in architecture.
Theatrical Interior Spatial Experience
The massive closed façade isolates the noises coming from the outside environment, creating a sacred and enclosed internal space through the contrast in-between interior and exterior. Stepping into the chapel, one would walk through a narrowed and dim threshold before entering the opened and bright main-room for ceremonies. Contraction and expansion of the space form the spatial sequence that transfers from "suppression " to "promotion", while utilizing spatial hierarchy to have the process of entering the auditorium become a dramatic emotional experience.
Sculpture of Light
Light also became key in the design of the chapel, with an emphasis on both defused and reflected natural light. Linear skylight accommodates and brings natural light into the space, while the interior curving surfaces helps create a warm and bright space by delivering light diffusions throughout the space. With the change of time and day, the interior lighting and shadow changes subtly, enriching the spatial experiences vividly.
The textured precast concrete panel façade abstractly echoes the lace and hemlines elements from bridal gowns, transforming into architectural expression in the façade design. As the background of the outdoor session of wedding and ritual, the façade creates a sense of sacred and elegant for the outdoor space.
