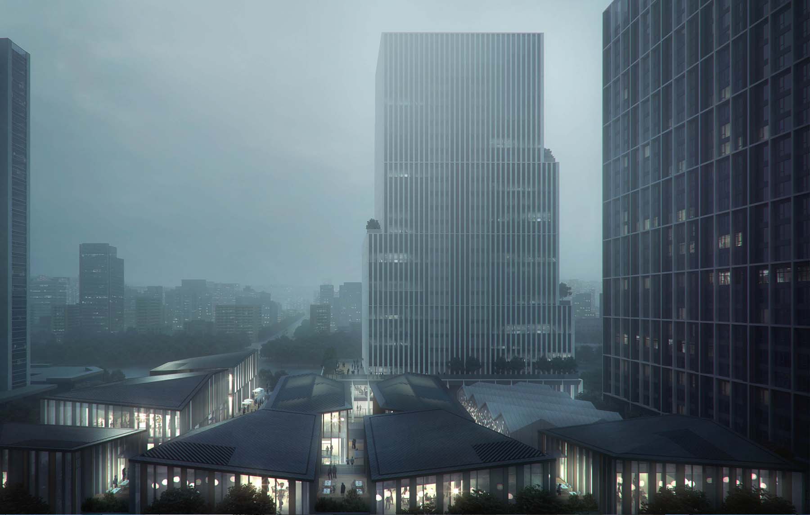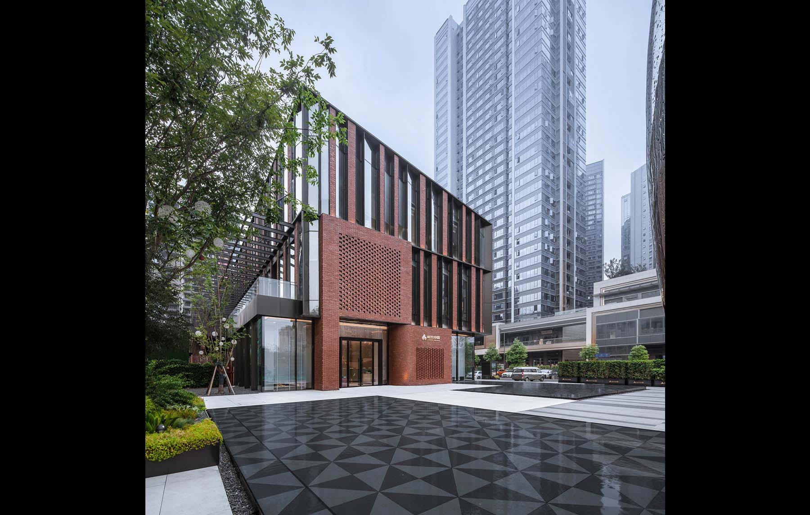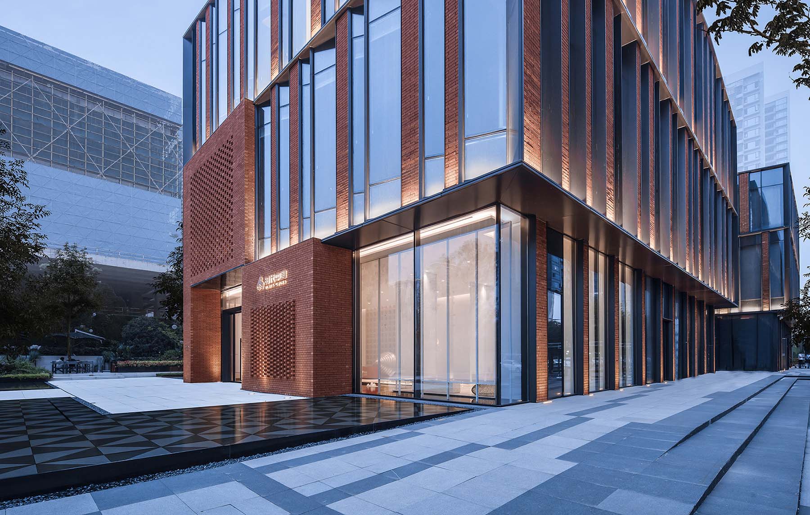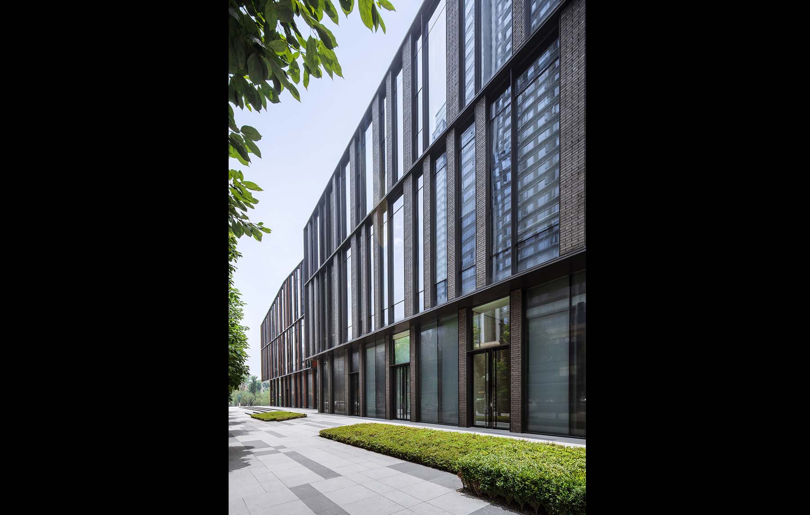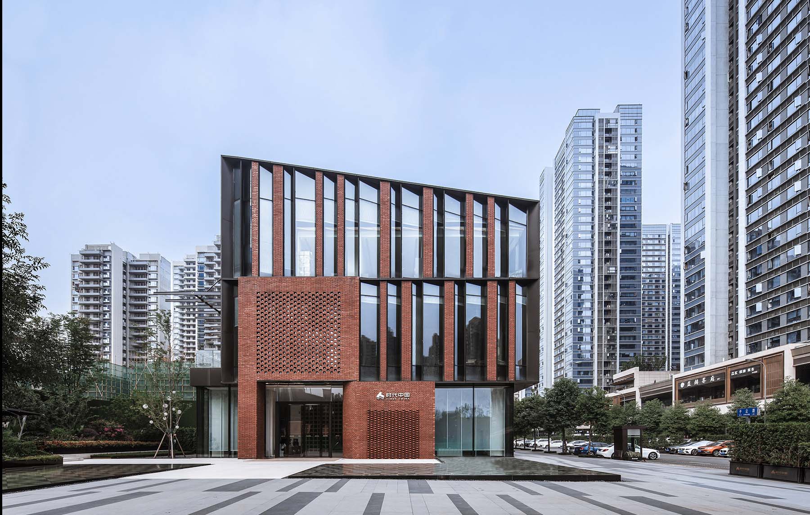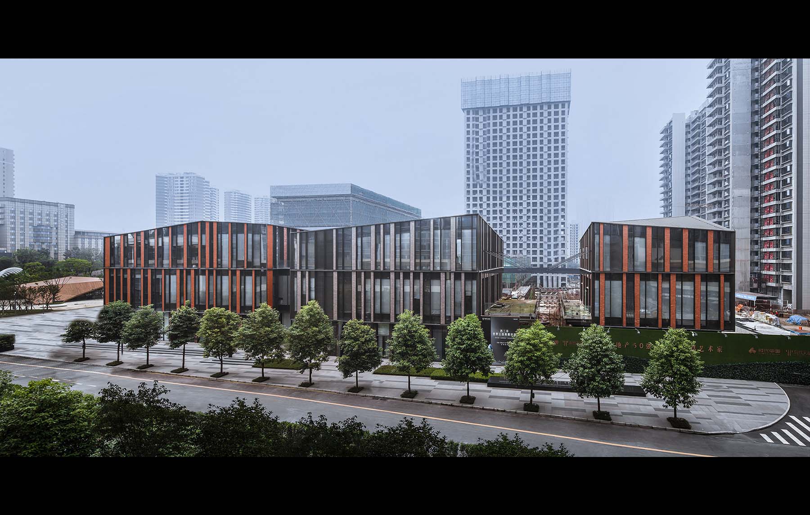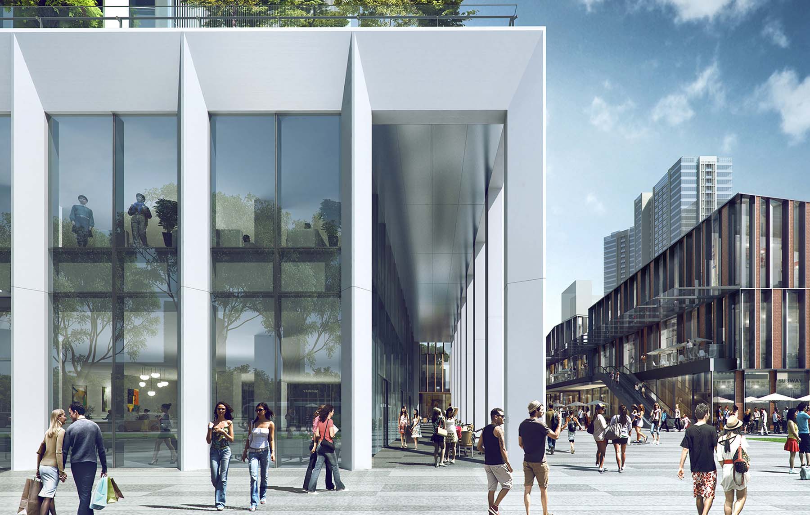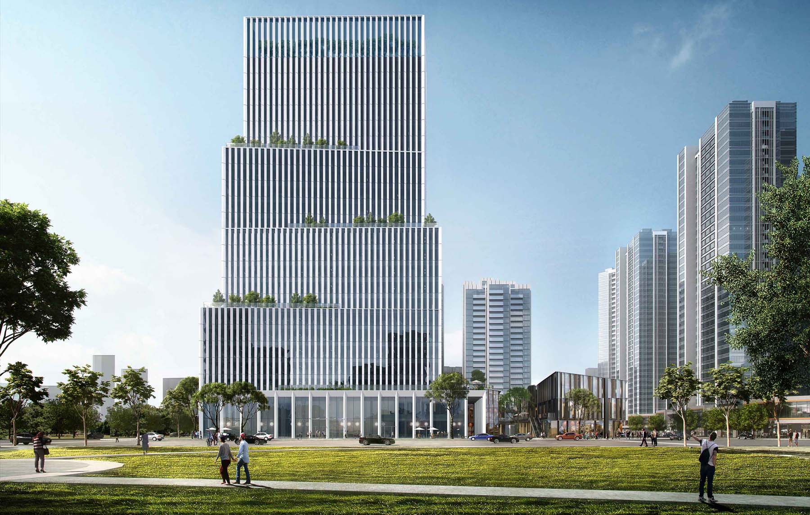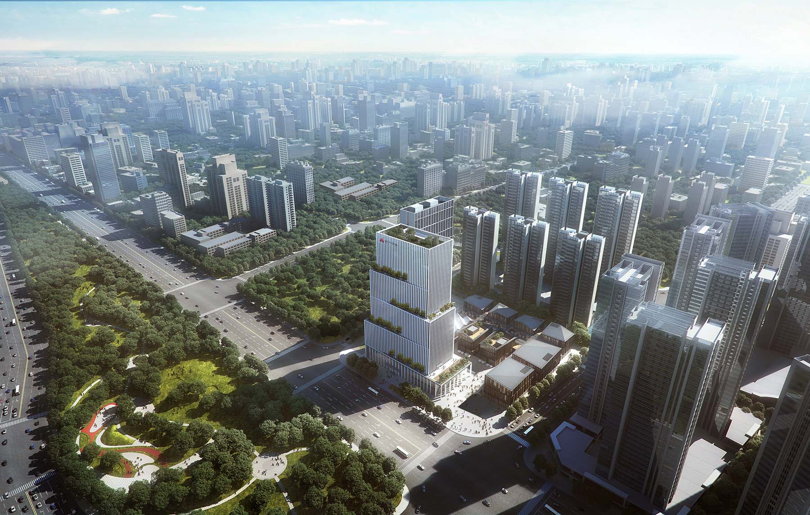Chengdu Times Commercial Project
Location: Chengdu, China
Completion Date: 2024
Building Area: 64,443 sqm
Design Principal: Ping Jiang, FAIA
Design Team: Michelle Bao, Sean Lu, Michael Morgan, Yuhai Cheng, Ji Huang, Ben Xie, Kailin Sun, Shuang Zhang, Si Si, Feng Zhao, Xiaoxu Sun, Kai Ding, Yunpeng Ma, Lingjia Pan, Fangzi He, Wei Xu, Yang Wang, Xiaohui Tang
Client: Times China
Consultants:
Collaborating Local Design Institute: Sichuan Huaxi Architectural Design Institute Co., Ltd
Landscape Designer: GZ.S.P.I. Landscape Design Co., Ltd
Lighting Consultant: COPA Lighting Design Co., Ltd
Interiors Designer: W. Design
Facade Consultant: KTOP
Prominently located on Jinniu Avenue in Chengdu, along the Tianfu Cultural Landscape Axis the Chengdu Times Commercial Project is a new urban mixed-use block with commercial and office space. The location has easy pedestrian access to multiple green spaces such as New Jinniu Park to the south and Jinxi Park to the north. The project is comprised of high-rise iconic business buildings and multi-level open streets. Drawing from Chengdu's unique and charismatic urban culture and character, its main focus is to provide open, public urban spaces.
A New Paradigm for Urban Experience
Chengdu Times Commercial Project consists of three buildings with a mix of commercial and office spaces, creating an open, shared urban block. The project responds to various aspects of the site’s context such as climate, geographic characteristics, and lifestyle by actively engaging with the urban environment at different scales. This results in a rich spatial experience within the block, a diverse living scenarios for the future and a new paradigm for urban mixed-use blocks in high-density environments.
Reimagining Traditional Streetscape
The leisurely lifestyle, warm and harmonious neighborhood atmosphere, and lively street scenes are unique cultural attributes and predominate memories of Chengdu. Unlike traditional large-scale isolated design patterns of urban complexes, Chengdu Times Commercial Project incorporates an open block layout, recreating the traditional urban fabric of Chengdu's streets and lanes. The integration of high and low zones facilitates transition from modern high-rise towers to low-rise high-density pedestrian streets, creating a layered, vibrant urban interface.
The roofs of several building blocks in the block draw inspiration from traditional Sichuan-style sloping roofs, while also echoing the surrounding hilly terrain. This unified concept of various sloping roofs achieves a contemporary interpretation of traditional forms.
Facade & Materiality
The facade design incorporates red and cyan-gray ceramic tiles, dark gray metal components, and transparent glass. These contrasting colors and textures create a harmonious yet contrasting appearance. The alternating red and cyan-gray facades on the three building volumes constitute the unique architectural language.
Ceramic tiles as exterior cladding are not unique or rare, but the architects respect their inherent texture and color. The tiles are applied utilizing a modern dry-hanging facade system technique in combination with traditional craftsmanship of local artisans. Conducting on-site sampling and construction was therefore critical. From the roof to the facade, various masonry techniques create architectural units that provide a rich experience.
The Times Commercial Project embodies the human spirit and memories of the city while providing an environment for future lifestyles to take place. The high-rise commercial spaces, with their multi-folded architectural forms and dynamic vertical movement between blocks, form sky terraces and create a three-dimensional continuous landscape. The project began by considering Chengdu's local characteristics, continuing the city's ever-growing and evolving traits, blending traditional street spaces with modern urban networks, and creating a destination for future urban culture and social life.


