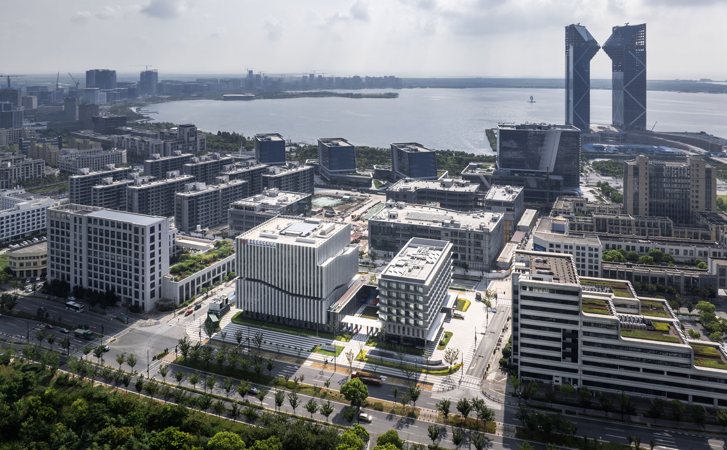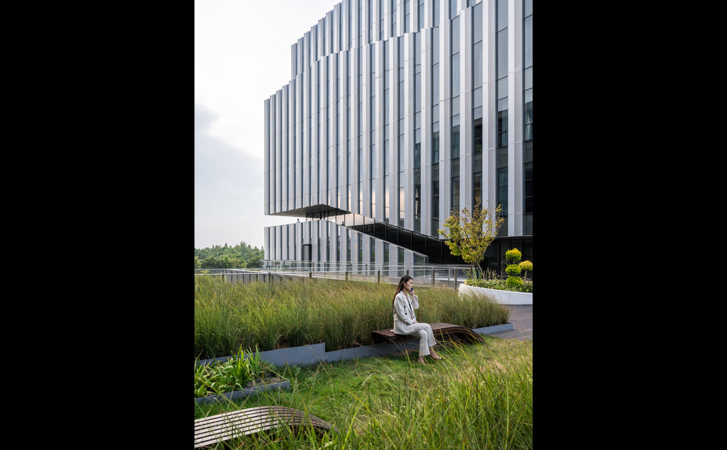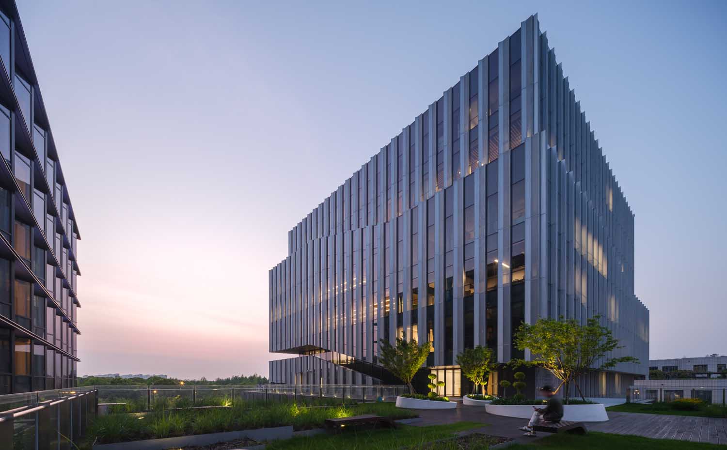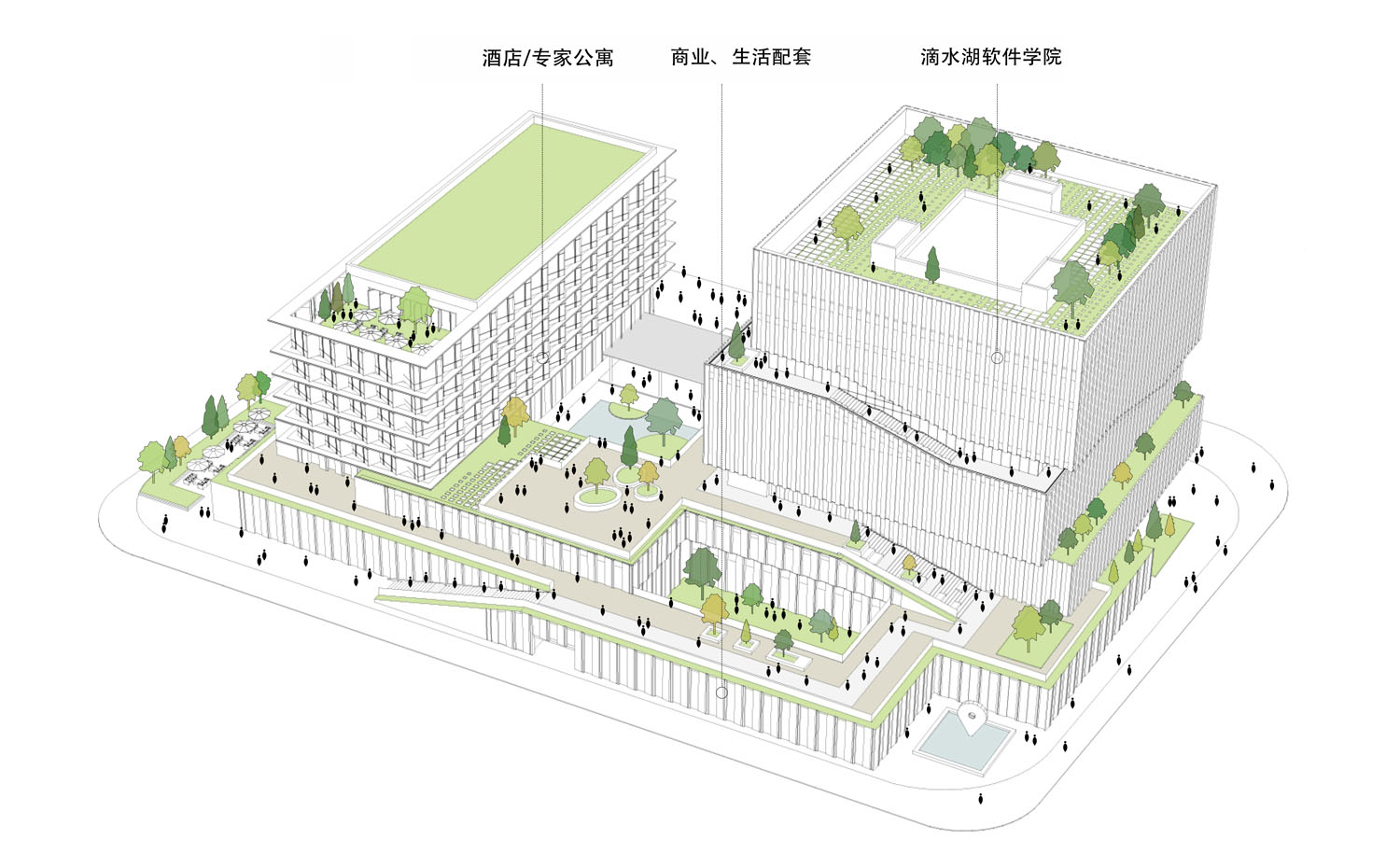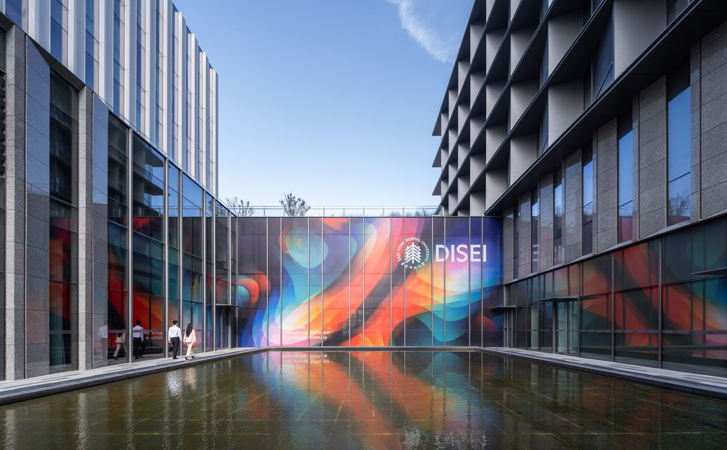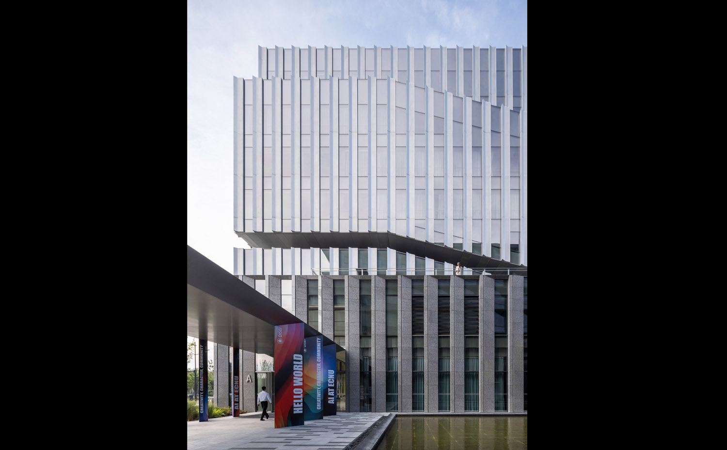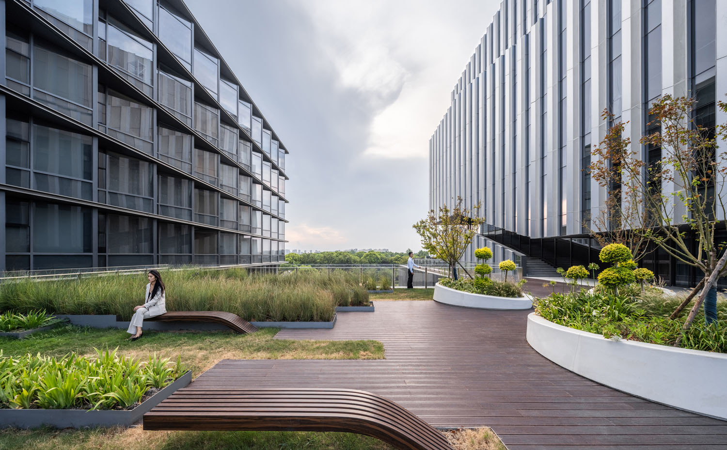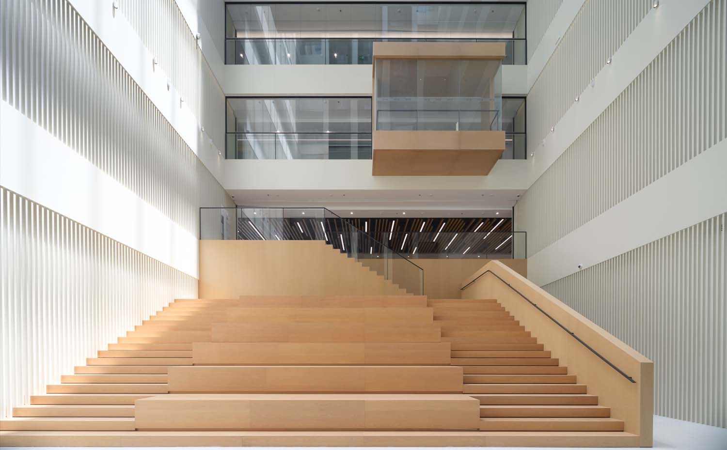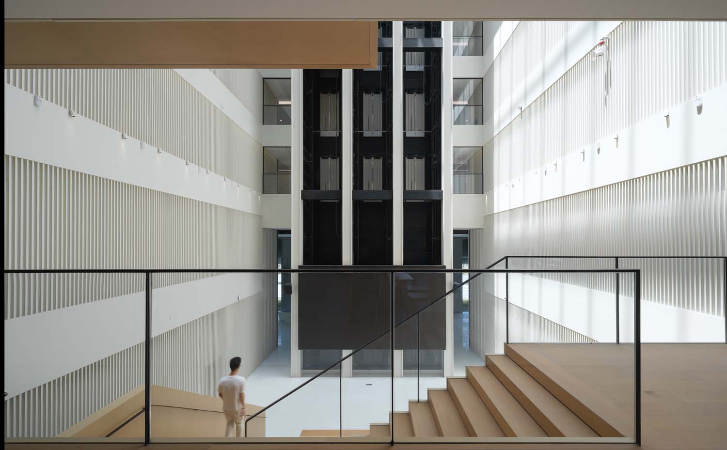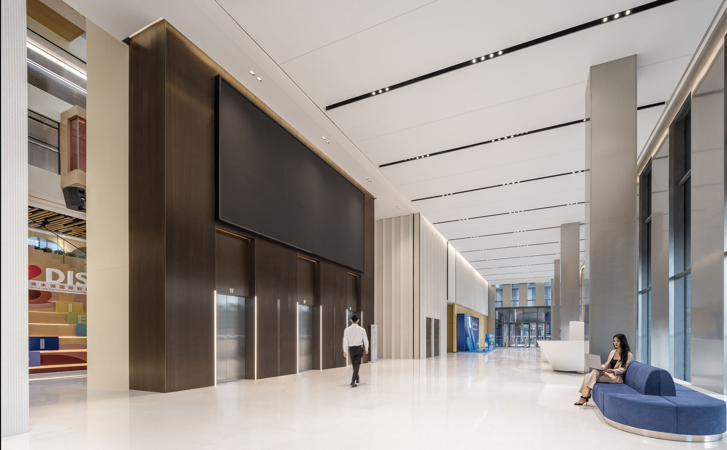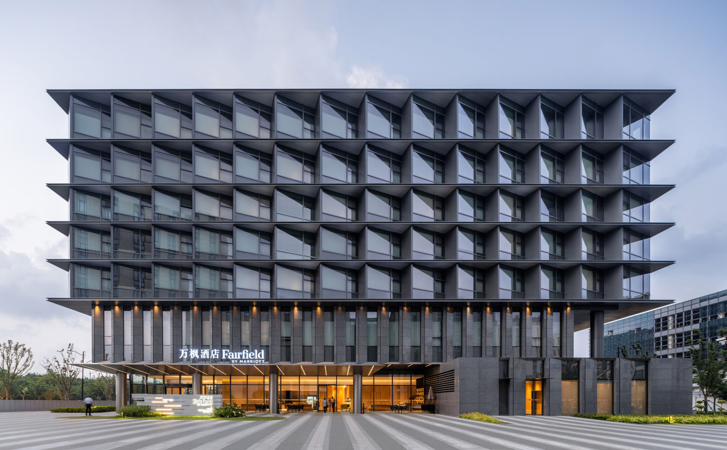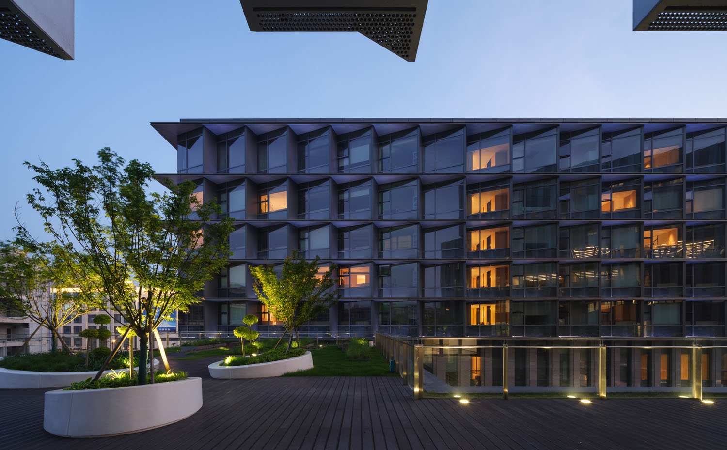Dishui Lake International Software Engineering Institute
Location: Shanghai, China
Design Year: 2017-2018
Building Area: 35,000 sqm
Design Principal: Ping Jiang, FAIA
Client: Harbour City Group / Zhangjiang Group
Consultants:
Local Design Institute: ECADI
Dishui Lake International Software Engineering Institute (DISEI) is located by Dishui Lake in Shanghai. The project originated as the winning proposal of the 2017 International Architectural Design Competition, with its conceptual design completed by Atelier Ping Jiang | EID Arch. Initially planned as the Zhangjiang Lingang Center for the Lingang urban area, the project was intended to include corporate headquarters, office spaces, a boutique hotel, and expert apartments. After adjustments to its primary functions, the campus is now jointly developed by East China Normal University, the Lingang New Area Administrative Committee, and Harbour City Group, and has welcomed its first cohort of faculty and students.
Situated in the core area of Lingang New Area, the campus spans approximately 35,000 square meters and comprises a 9-story academic research hub and a 7-story complex for amenities and a hotel. As the inaugural project of the Lingang Software Park and a key component of the "Dishui Lake AI Innovation Port," the campus integrates educational, industrial research, and residential functions. Grounded in the master plan of the Lingang New City Phase I, the design responds to the site’s unique characteristics by adopting a human-scaled, courtyard-enclosed layout. This creates an efficient, flexible, and vibrant environment where academic research and collaborative activities naturally thrive.
DISEI adheres to the philosophy of "advancing education to the frontline of critical industries," driving talent development and research through national strategic needs and cutting-edge industrial challenges. The school collaborates with enterprises to co-design theoretical and practical curricula, exploring new models of industry-education integration. This organic integration cultivates a campus ecosystem that blends learning with nature, positioning DISEI as a leading base for software talent development and a global hub for academic collaboration.


