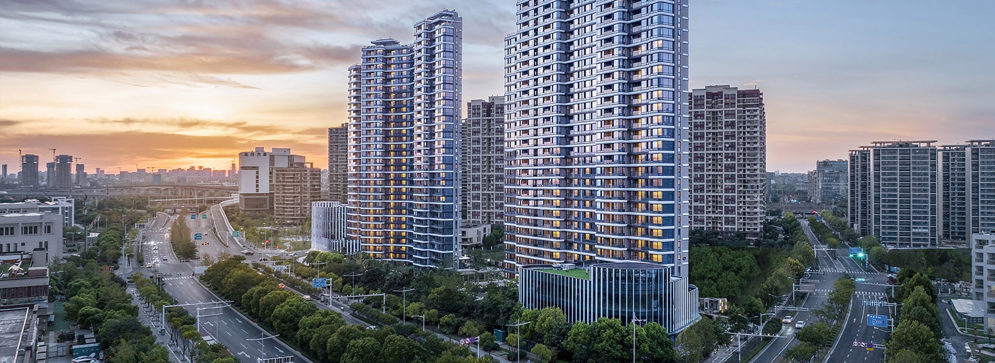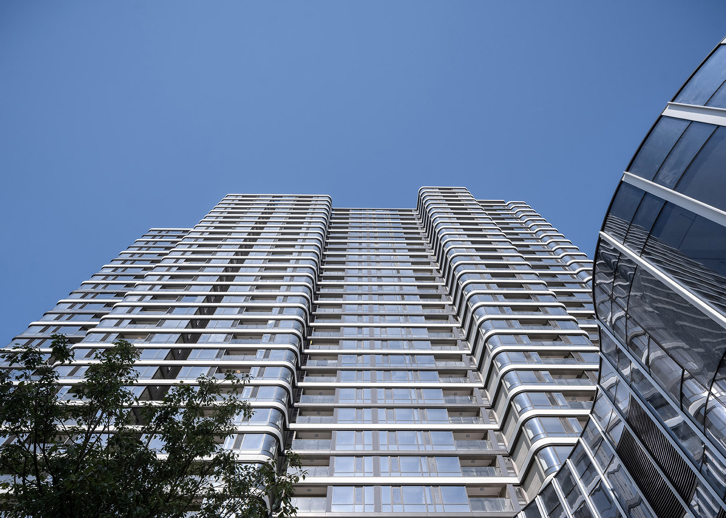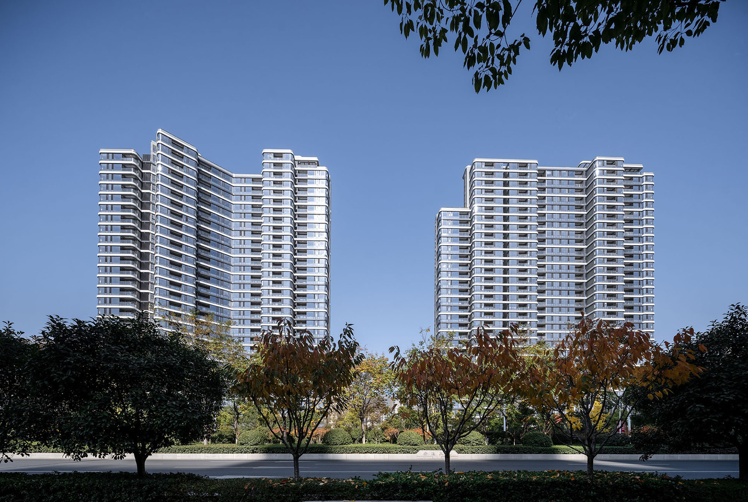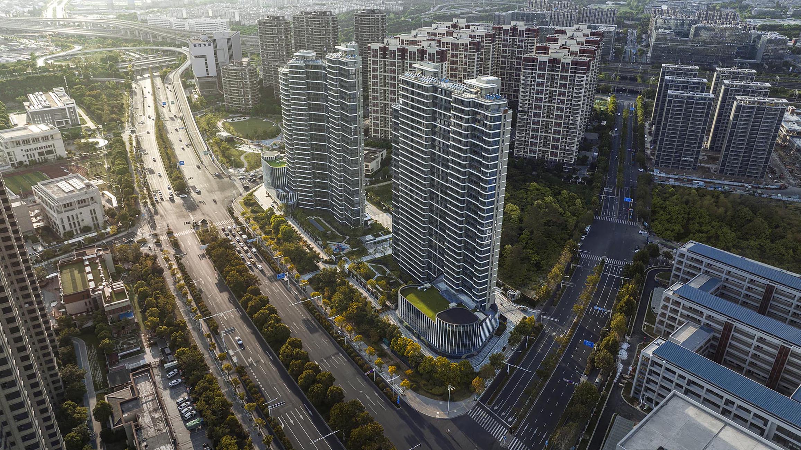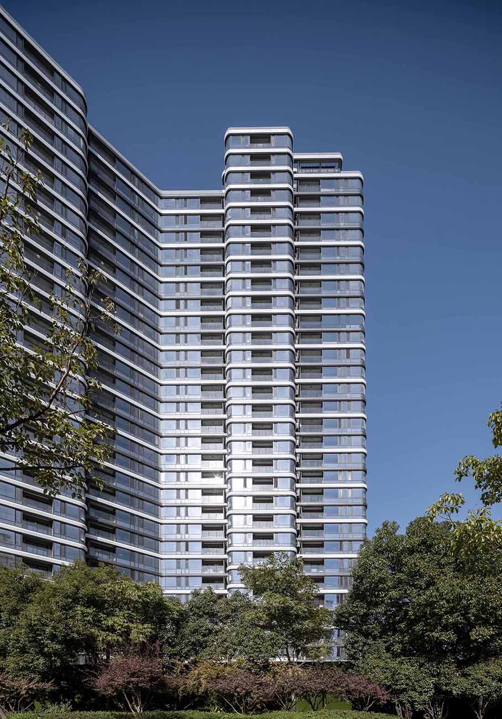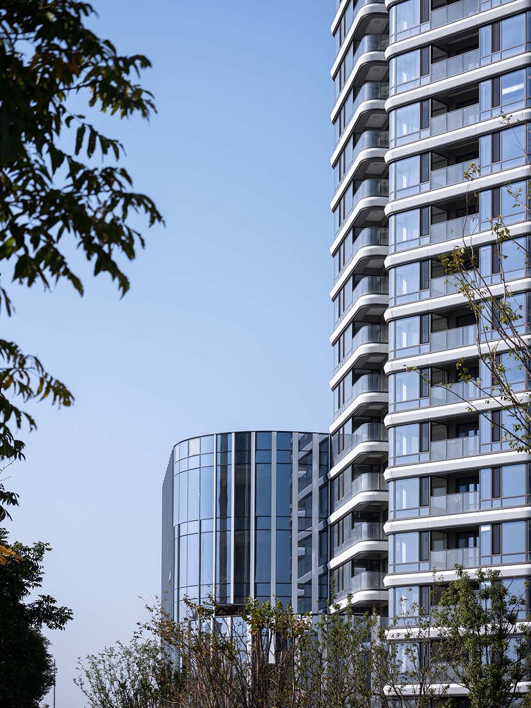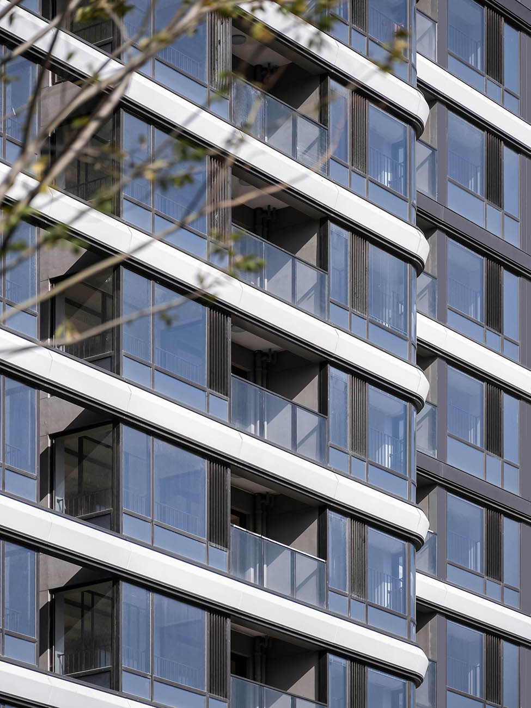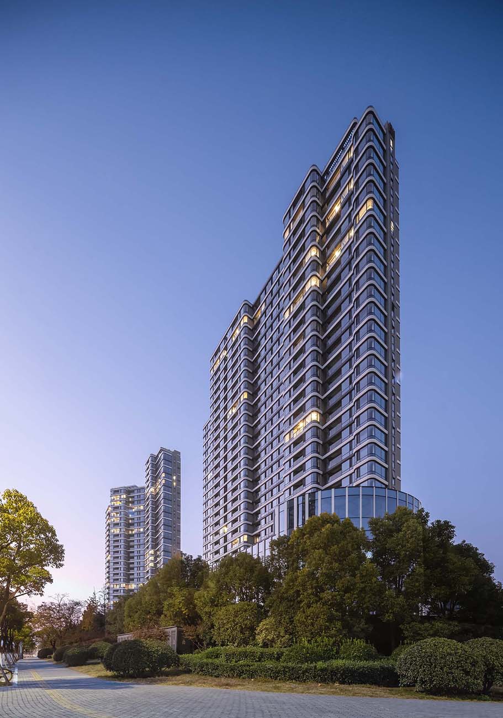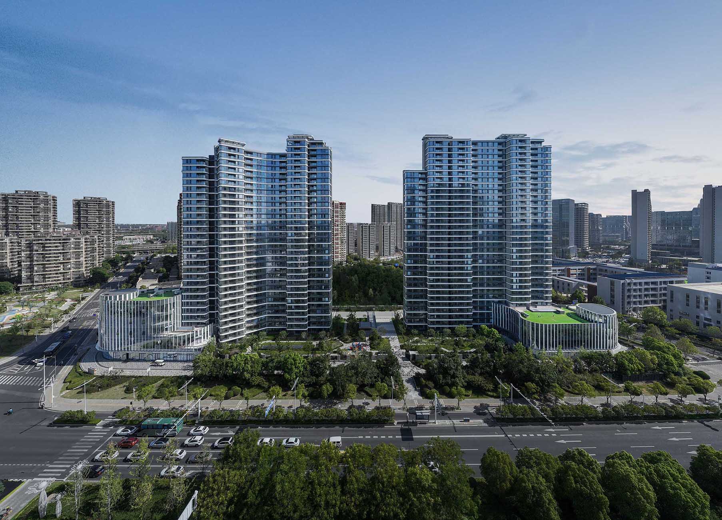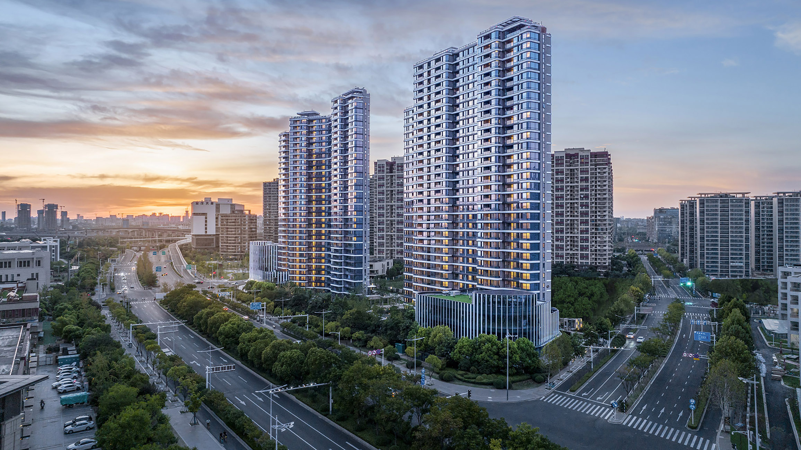K.Wah Nanjing Jiangning G89 Residential Project
Location: Nanjing, China
Completion Date: 2022
Building Area: 65,000sqm
Design Principal: Ping Jiang, FAIA
Client: K. Wah International Holdings Limited
Consultants:
LDI: Nanjing Yangtze River Urban Architectural Design Co., Ltd.
Landscape Designer: Belt Collins
Lighting Consultant: Suzhou Planning and Design Institute Co., Ltd.
The project is located in the south area of Nanjing South High-Speed Railway Station, south of Shuanglong Avenue, the city's main road, and east to the Dongshan High School Hongyun Campus. Its north and west side are resettlement housing communities. The site area occupies only 1.5 hectares, with a long east-west section, and a narrow north-south section. The north-south section is only 38m to the building restriction line, which is not a large residential area. Rather than the traditional square land, the site appears more like a piece of puzzle missed out in the rapid division and development of the city blueprint. The developer is Hong Kong K. Wah Group. Unlike common high-turnover projects, the developer successfully balanced the sales pressure and high-quality positioning, and spent four years delicately polishing the building, aiming to contribute an elegant and unique urban landscape.
Limited by the site, the basic layout of the project is arranging two residential high-rise towers side by side in the south direction to maximize the small site. Due to the sunshine requirement of the kindergarten north to the site, the west end of the site is restricted from planing high towers. Therefore, the plan of the west tower is rotated in a zigzag form, to maximize the rooms in the east-west direction of each unit, so that the smallest middle-sized unit has at least 4 rooms in the east-west direction. Considering there is no municipal road space buffer from the resettlement housing community on the north side and the close spacing, careful daylight analysis is applied. Thus the top of the tower is carved into the form of a receding platform, naturally forming a staggered skyline, and these detail changes are a true reflection of the basic needs and specification restrictions of the residential project.
The project has a 15% commercial proportion. According to the conventional logic, the area of the highest commercial value along the south side of the street should boost to full density. However, in this project, the architect and the developer comprehensively consider the sight of the residence and the quality of the public green space by concentrating the business in the east and west 2-5 story podiums and locating the community clubhouses and swimming pools in the underground level. This unconventional layout produced an unblocked south-facing view for every unit. With a south-facing view, the central area on the south side of the tower is completely preserved as a community public garden. Combined with the landscape design, the garden is connected with the municipal green space outside the southern wall through a transparent metal grid fence.

