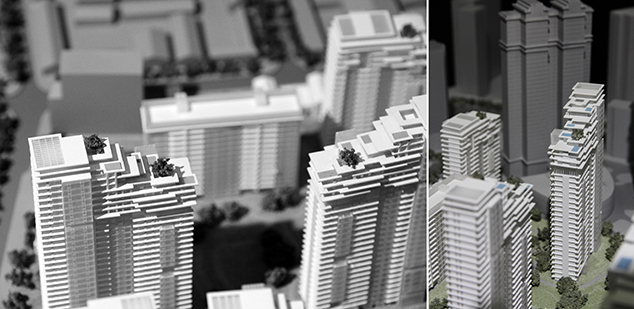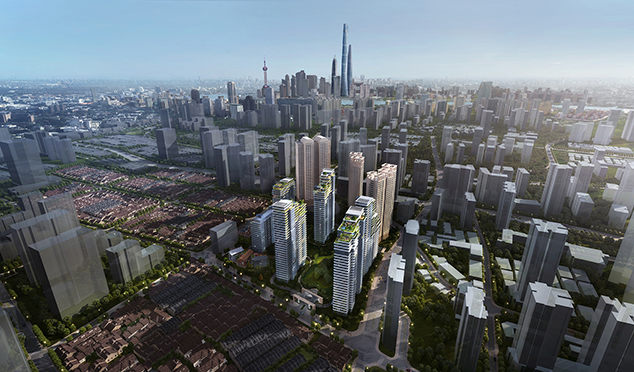
CITIC Pacific High-Rise Development in Shanghai Beautifully Combines Natural with the Artificial
by Natalina Lopez
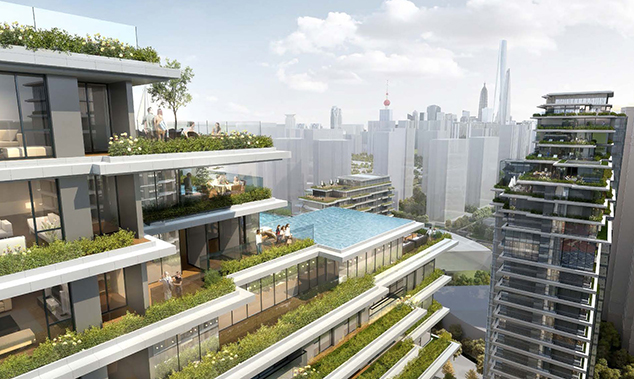
EID Architecture looks to the traditional side of Shanghai when designing CITIC Pacific's high-riseresidential neighborhood. The Shanghai downtown area will see six new residential towers and amenities through the development.
Designs for the building encourage social interactions through itsamenities, which include leisure facilities, a spa, meeting and conferencespaces, and roof gardens overhead. Undulating terraces on the top of eachbuilding promote a sense of community in addition to responding to the site's preservation of sunlight.


In vast contrast to neo-classical residential towers often seen in China, CITIC Pacific Residence aims to create a residential design sensible to the site and its context. It is unique and memorable, reflecting the ethos of evolving city of Shanghai, said Ping Jiang, AIA, Design Principal of EID Architecture.
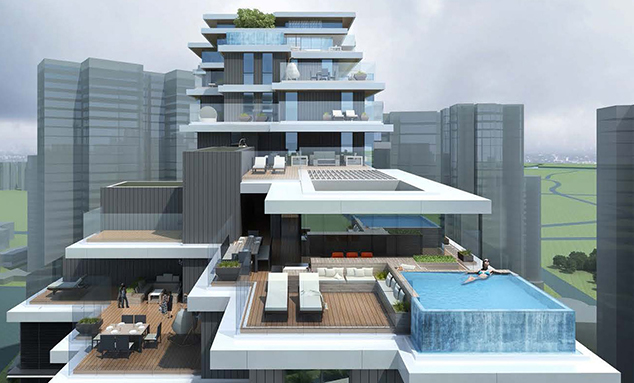



在自然与人工的完美结合之下,景观设计采用“中国建筑传统的二元性”,花园空间的流动性与住宅建筑的几何结构,造就了一座既现代又富含文化底蕴的建筑。
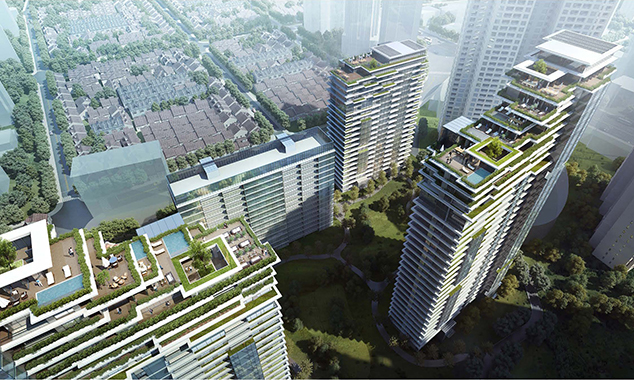
中信泰富住宅二期还包含配套的小型零售商店和沿主要街道的幼儿园。还原石库门建筑即传统的上海城市建筑的经典形象和尺度,零售商店和幼儿园的设计重新将传统元素融入当代建筑,也与现代风格的高层建筑形成了富有韵味的对话。


