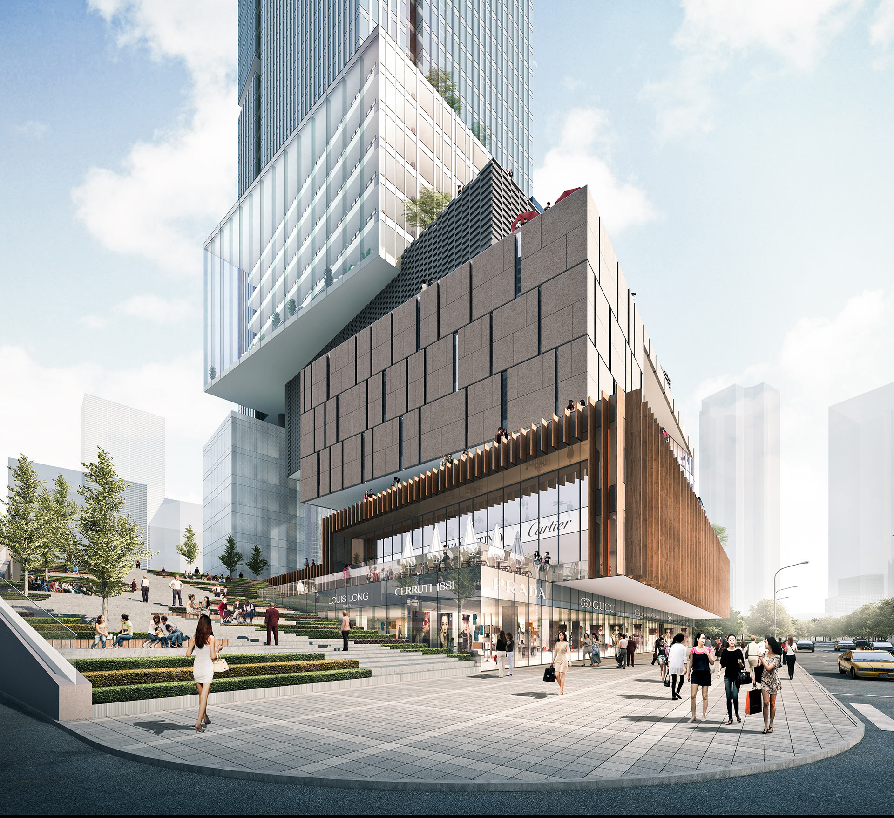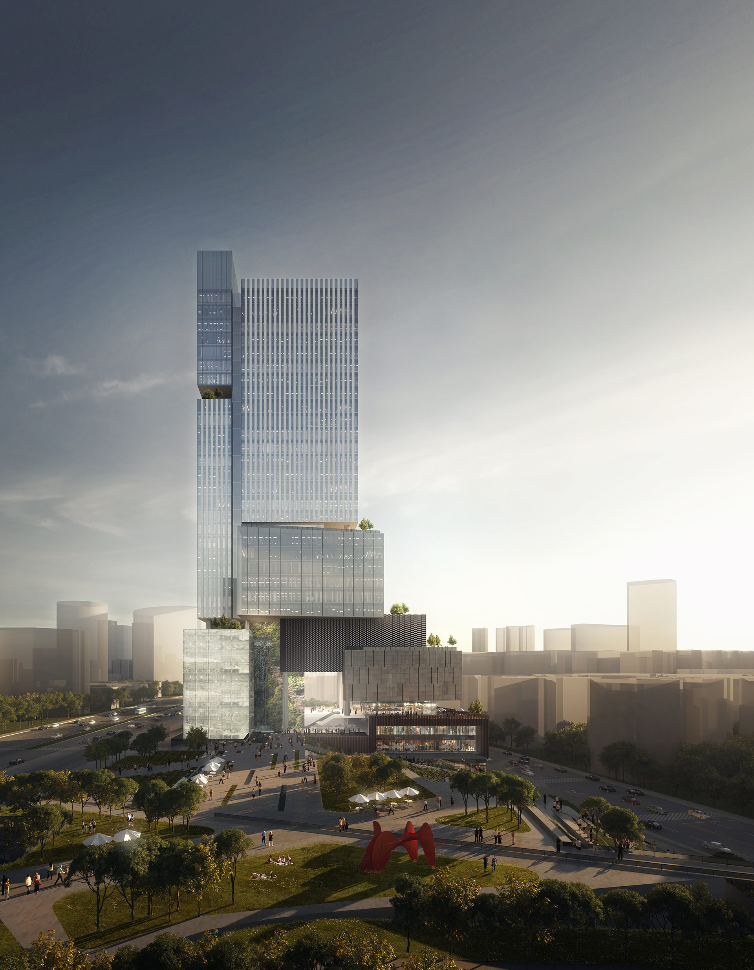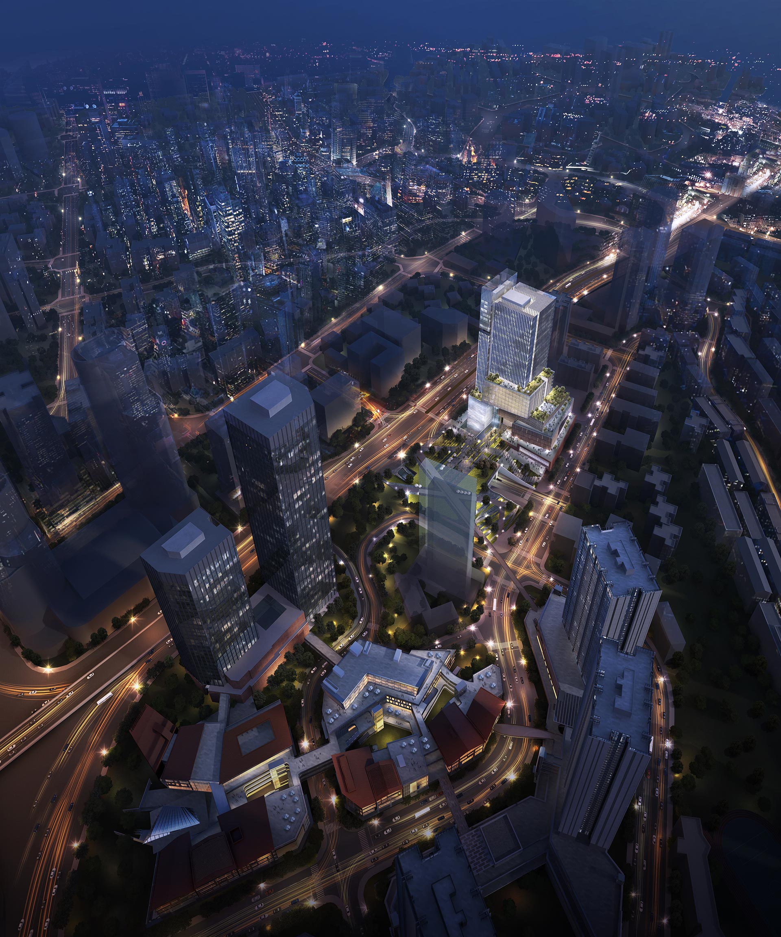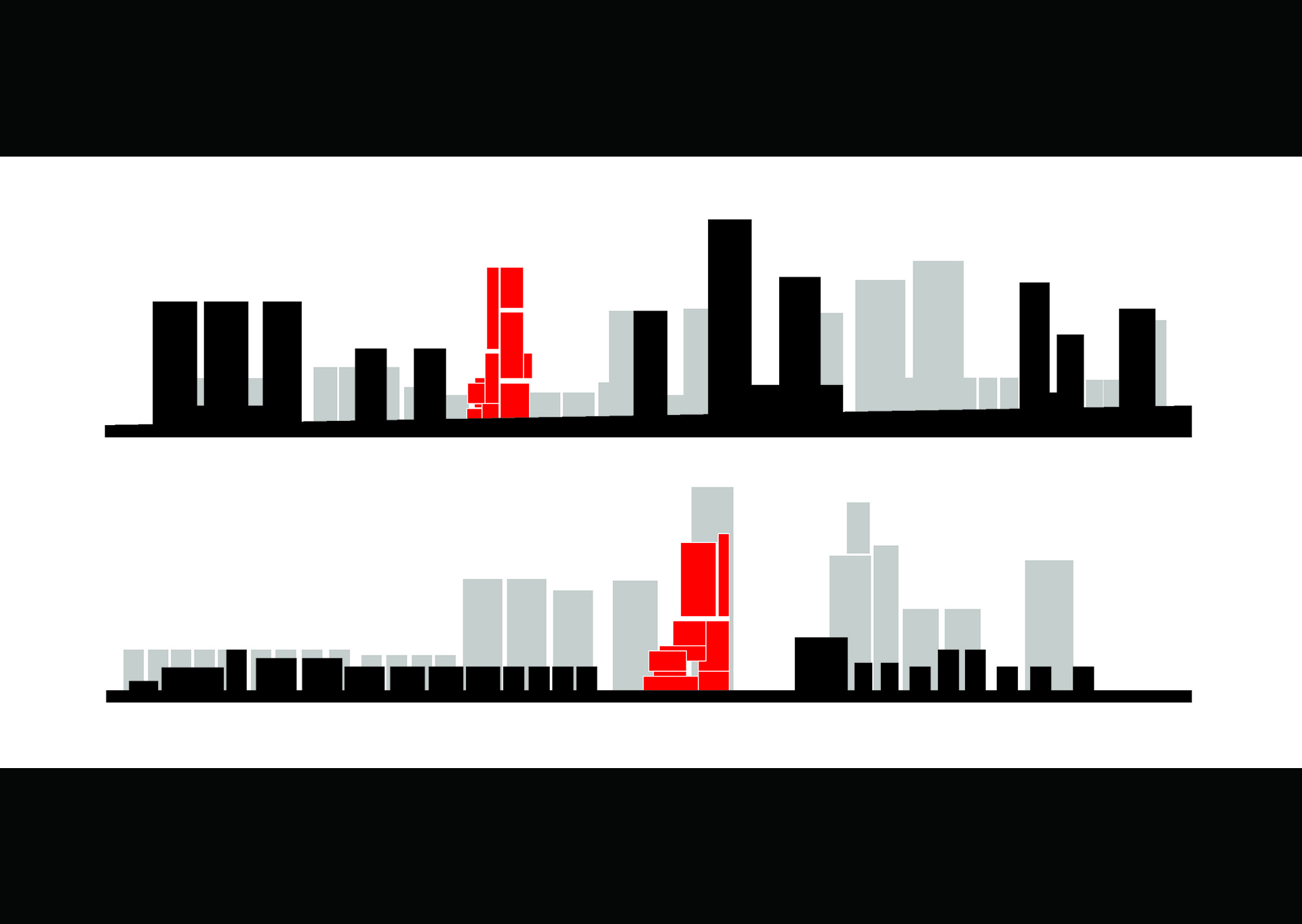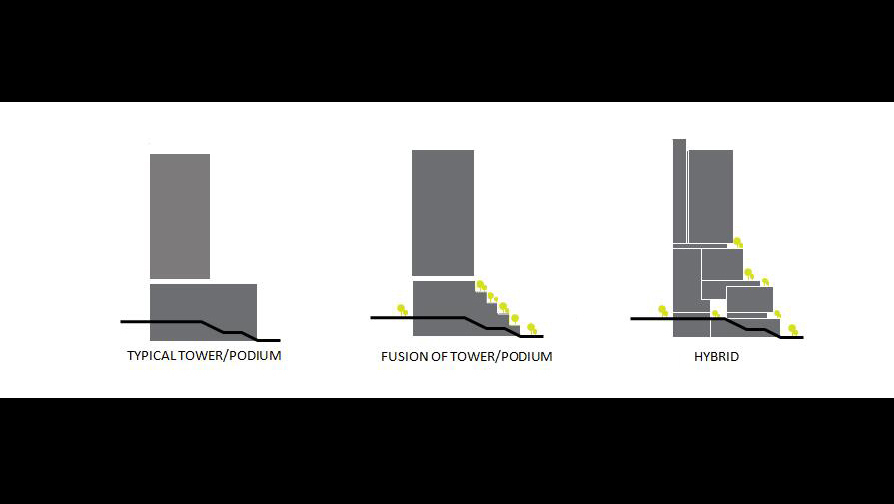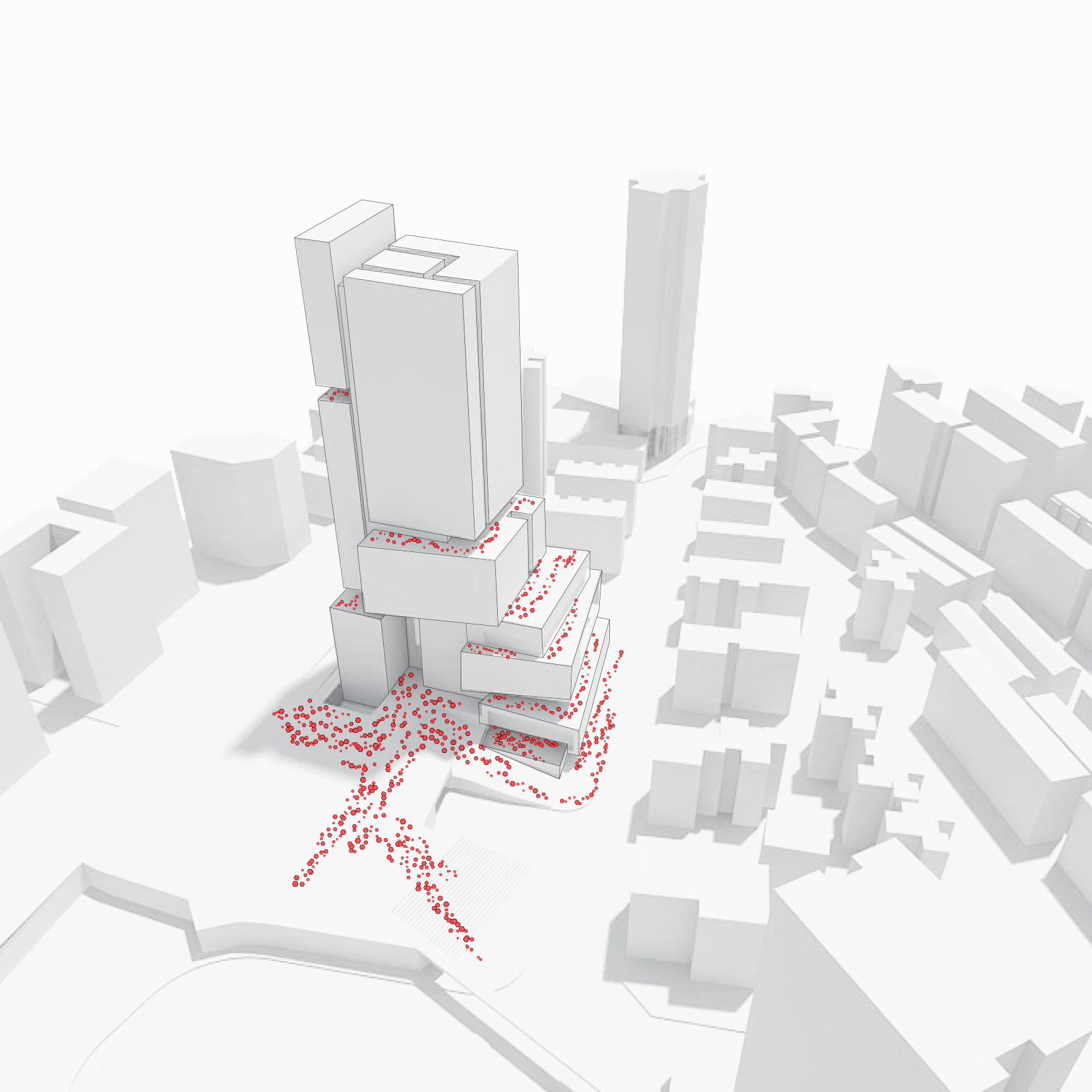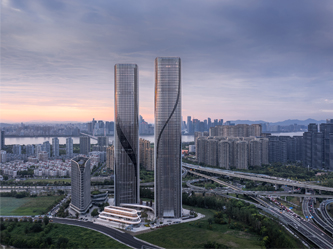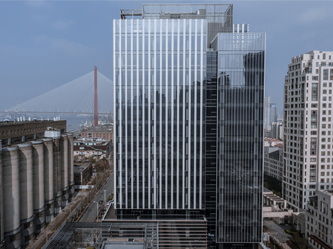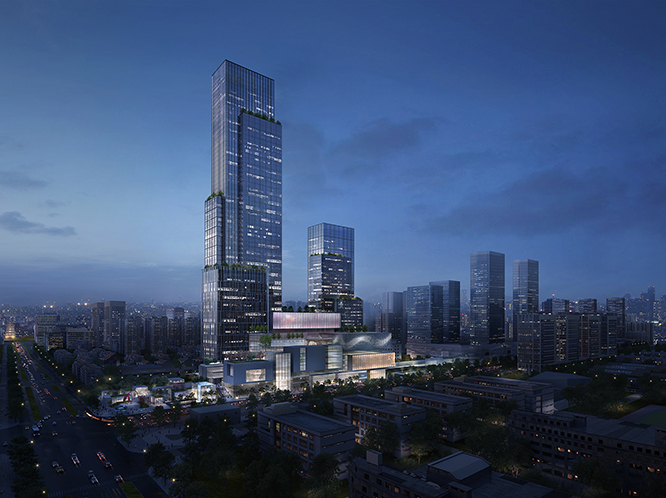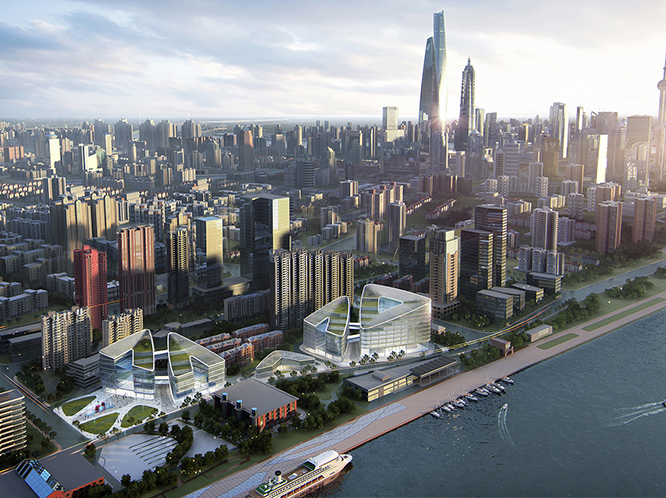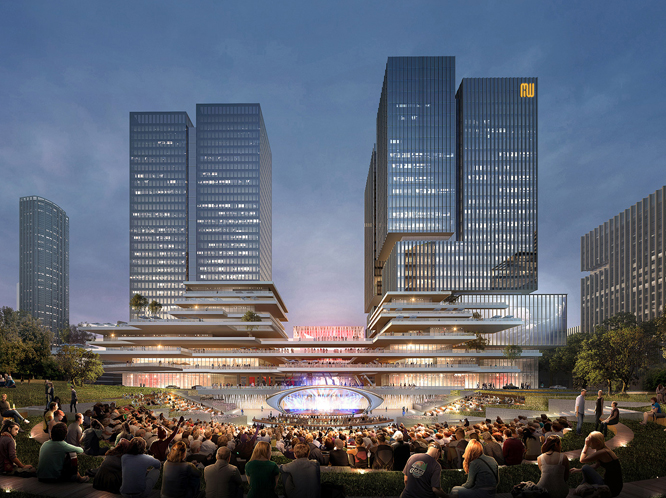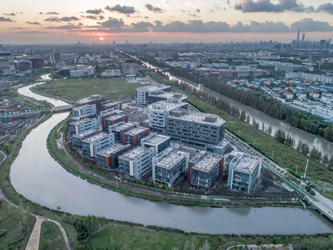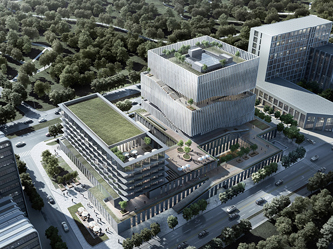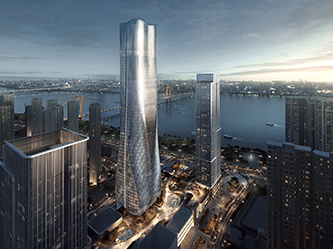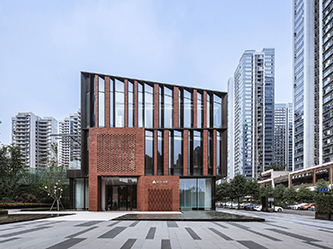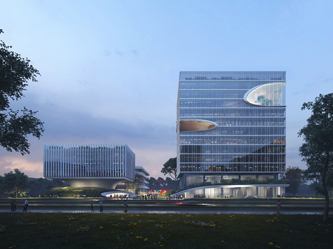

Location: Chongqing, China
Client: Longfor Group
Time: 2015
Gross Floor Area: 69,000 sq m
Type: Office, Commercial
Architect: EID Architecture
Design Principal: Ping Jiang, FAIA
Design Team:
Michael Morgan, RIBA, Sean Lu, Xiaohai Lin, Hui Wang, Weite Shi, Wei Zhang, Anais Alice Jil Meon, Andres Delpon Carrillo, Veronica Recuero Valor, Ted Tan
Architect of Record/M&E Consultant/Structural Engineer: CMCU Engineering CO., Ltd.
The Chongqing Longfor Phase IV project is a mixed use development with boutique retail and grade A office. The site is located in the most vibrant commercial district Guan Yin Qiao in Chongqing, one of the most populous Chinese cities and the economic engine of southwest China. Featuring its nature terrain and rivers, Chongqing has been developed a spectacular urban landscape. It is our deliberate effort to create a unique building that reflects the attributes of the site and is specific to the character of Chongqing.
Our design is inspired by three characters of Chongqing:
Mountain. Chongqing is a highly hybrid mountain city famous for its futuristic scene with its cascade of vernacular dwellings on changing terrain. Instead of a typical tower/podium configuration for mixed-use, this design is conceived as a hybrid comprised of various programmatic elements which blurs the visual boundary of podium and tower. All programs are converted into a series of ‘rocks’ with varying sizes, the change of scale of the cascading massing relates to its immediate surroundings respectively: the towering shaft relates to urban scale while the aggregation of animated boxy volumes relates to pedestrian scale. Terraces are created by the stacking move, they will become vertical green space and outdoor retail activity space.
Void. In the karst landform outside Chongqing, there are many impressive naturally formed caves and hollows. Taking cue from these natural void spaces, our design creates a series of interstitial space. The heart of the building is an urban void functions as elevated public space, a center of gravity to activate the whole building. As the key element of retail space, void can also bring and gather people flow, increase retail visibility and value.
Steps. The relationship between human and nature in Chongqing is very three dimensional, steps became one of the most important elements of the traditional urban space. Steps are the platform of traditional Chongqing lifestyle, they connect urban with nature. This site is higher on the northeast and lower on the southwest, the biggest high difference is around 9 meters. We creates a grand steps that links the grounds at two different levels, it generates multiple entrances at different levels for the retail space at the same time. The steps becomes a dynamic urban space that integrate retail, leisure, circulation, event and landscape.
The design is grounded in the city's history, it is not intended as trophy object, but as integrated entities in a permeable urban complex. It is restrained yet ambitious. The pure geometry is proportioned for optimal performance, a comprehensive sustainability study includes urban wind environment analysis, daylight provision & lighting concept, solar heat gain control and material on embodied energy and life-cycle costing. It will become an identifiable landmark for Chongqing that is immediate and unique, while simultaneously remaining an integrated and representative piece of the mountain city's rich culture, setting the standard for new mixed use development in China.
