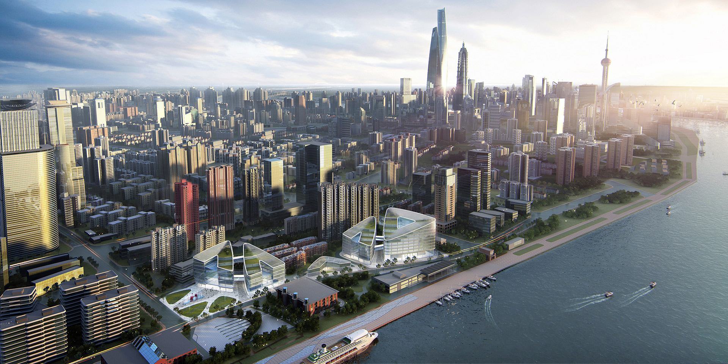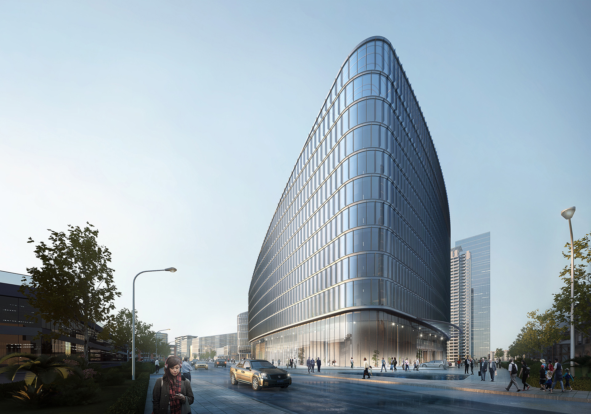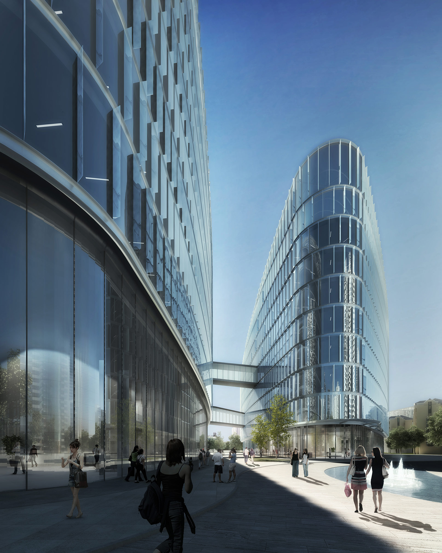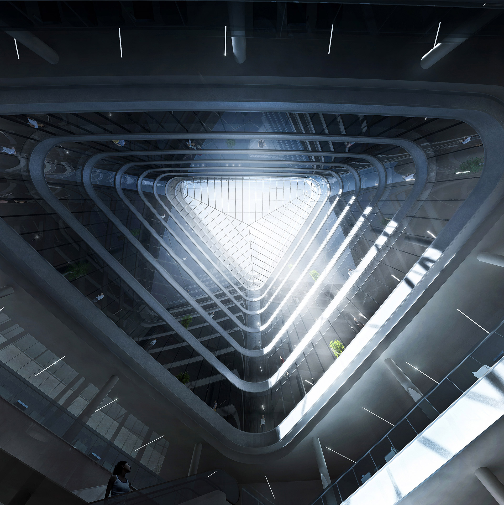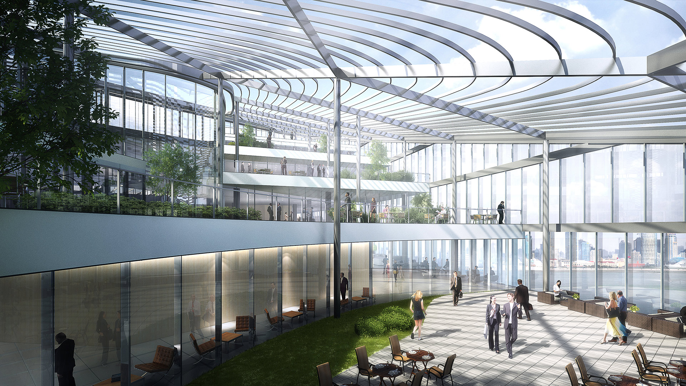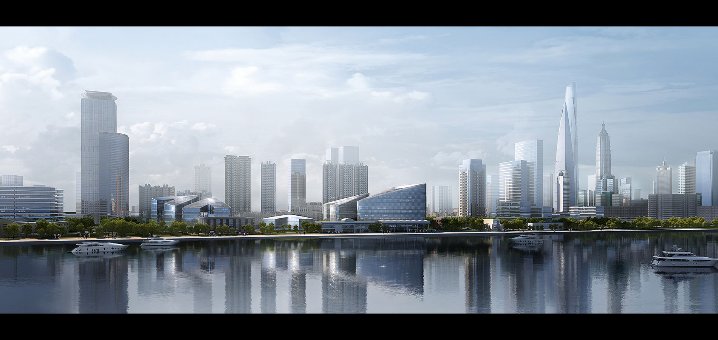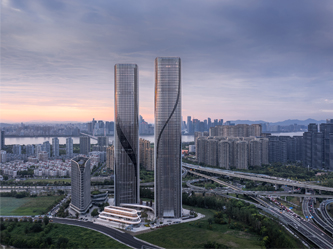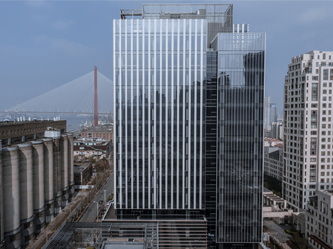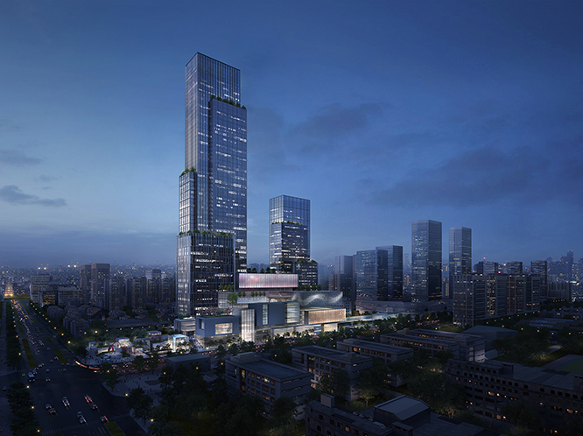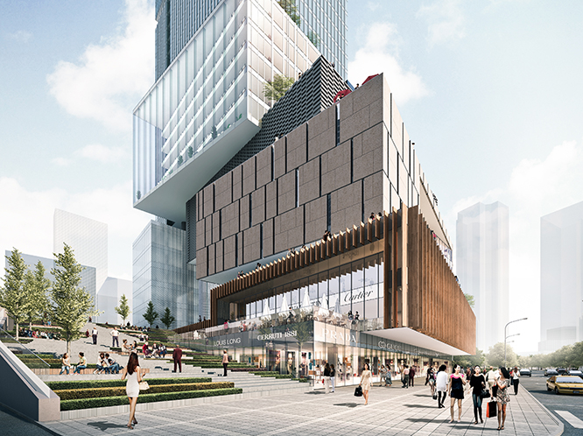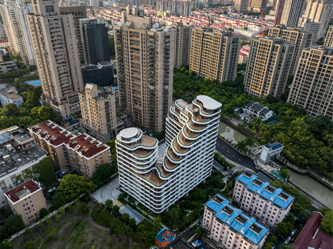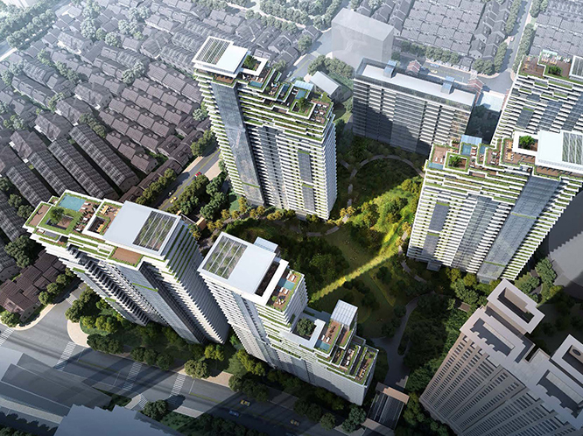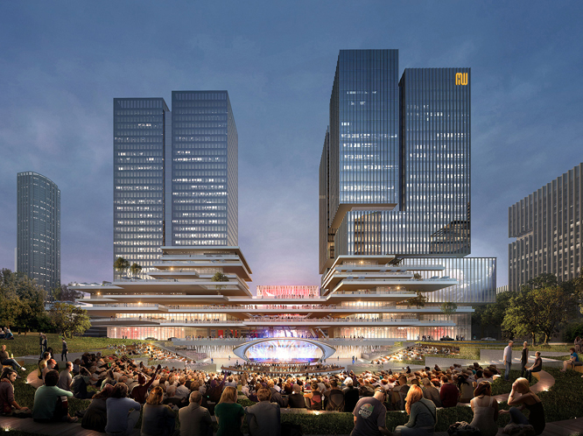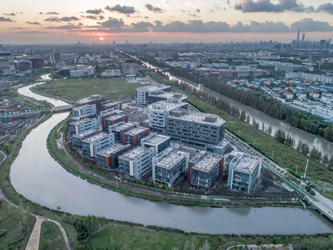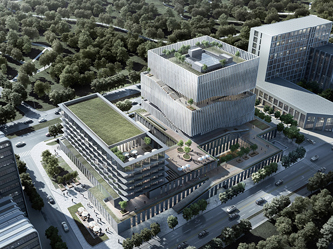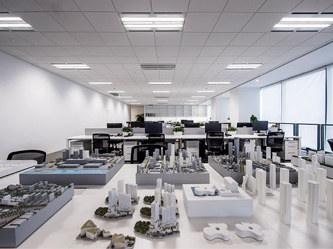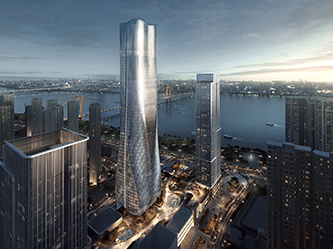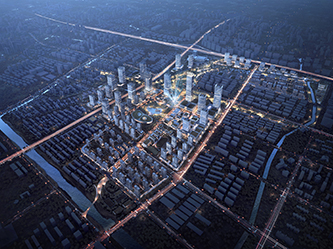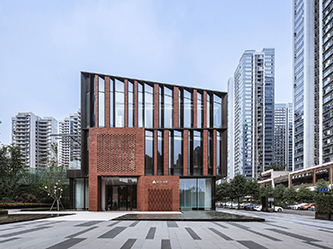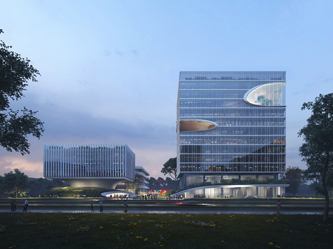
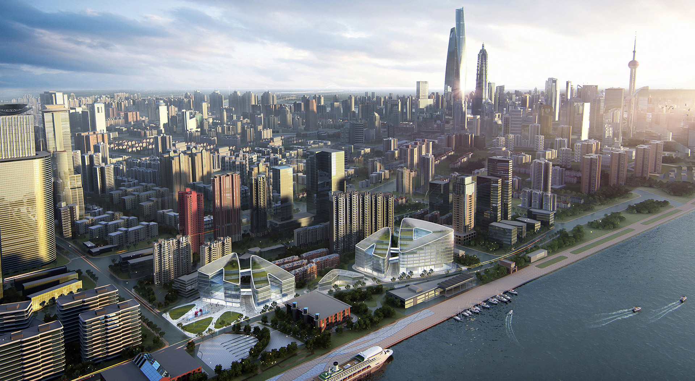
Location: Shanghai, China
Client: Shanghai Land
Time: 2016
Gross Floor Area: 136,136 sq m
Type: Office / Commercial
Architect: EID Architecture
Design Principal: Ping Jiang, FAIA
Design Team: Sean Lu, Xiaohai Lin, Qiyuan Ding, Rongxiang Sun, Chunru Xia, Ruoyun Ni, Hui Wang
The project is located at the Minsheng Wharf in Binjiang Road, Pudong New Area and adjacent to Lujiazui Financial Center, taking advantage of river views and the views towards Lujiazui area. How to integrate the project with site conditions and maximize the views is one of the major challenges for the design.
The project consists of five triangular towers with gradually descending terraces. The triangular configuration creates beautiful platforms to maximize the views to the surroundings. For the façades facing the north side of the base, namely the Binjiang Road, glass curtain walls are adopted to ensure the visibility and minimize the obstruction of vision of the residential buildings on the south side.
The architecture blends with the Huangpu River and its surroundings, creating a beautiful city skyline and a distinctive architectural image and spatial atmosphere.
